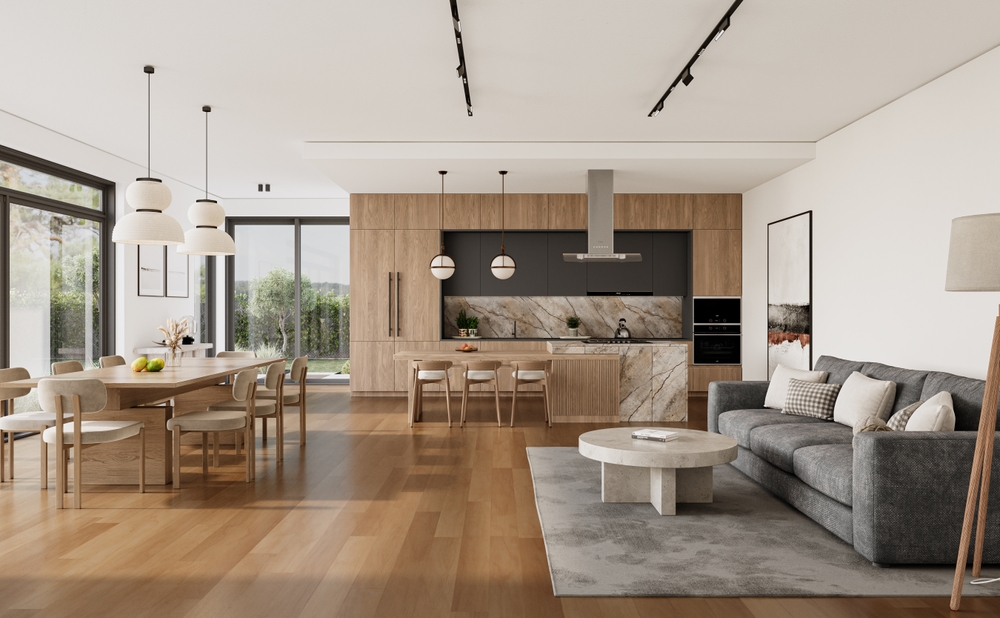
Tips On Designing An Open Concept Kitchen
One of the most popular kitchen design trends circulating amongst homeowners today is the open concept kitchen. It’s an idea that can help a cramped indoor space feel much more open, give you more space to store your most valuable belongings, and increase the overall value of your home. However, achieving this ideal for your property is no small feat. It is important to be mindful of not only what is most viable for your budget, but also what can be accomplished with your property in its current condition! Before you commit to designing an open concept kitchen, you should have an idea of exactly what you’re getting into. We’ll give you the best tips for success in this endeavor below!
Be Mindful Of Load-Bearing Walls
If your kitchen area was smaller before and you’re looking to expand it to an open concept kitchen, you’ll most likely have to tear down a wall or two to get your desired results. However, you should be aware of what walls can actually come down! Some walls are vital to holding up your home’s structure. These are called load-bearing walls and are impossible to remove without an overhaul of your home’s floor plan. If you need to remove a wall to achieve your goals, make sure it doesn’t fall into this category before demolition. A reputable construction contractor will be able to help you identify the differences.
Create Zones For Different Purposes
With all of the new space you’ll acquire, you should be mindful of how you want to repurpose it! A common trend with open concept kitchens is to divide the layout into specific sections that can be used for different purposes. Make sure you place heavy emphasis on the preparation area, ensuring that it is close to your major appliances and cabinetry. You should also design a unique area for serving your favorite meals. Separate these areas with hallway space and unique over-floor rugs to add different aesthetics to each space.
Use Consistent Flooring Throughout
In order for your open concept kitchen to be tied together appropriately, you should be mindful of what kind of flooring you use throughout. The best way to do this is to pick one flooring material and stick with it throughout the entire kitchen remodeling process. This will help create a uniform style within your kitchen and make your open concept designs come to life. In a remodeling job like this, every detail matters!
Make Your Dream Open Concept Kitchen With Tri State Kitchens
If you’re looking to achieve the perfect open concept kitchen for your property in Massachusetts or New Hampshire, there’s only one team that can deliver your desired result consistently – Tri State Kitchens! We’ve helped thousands of homeowners across these areas to achieve the kitchen design results of their dreams – no matter what concept they’re going for! Achieving the perfect open concept kitchen is made possible with our fantastic team. Click here to contact us directly and make your kitchen design dreams come true!
kitchen design, kitchen island, kitchen remodeling, kitchen space